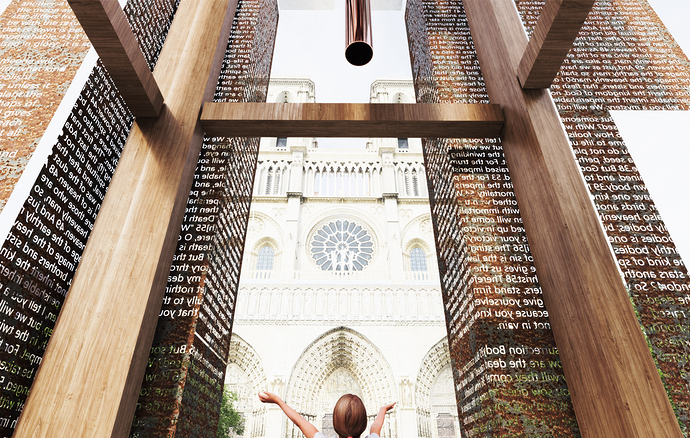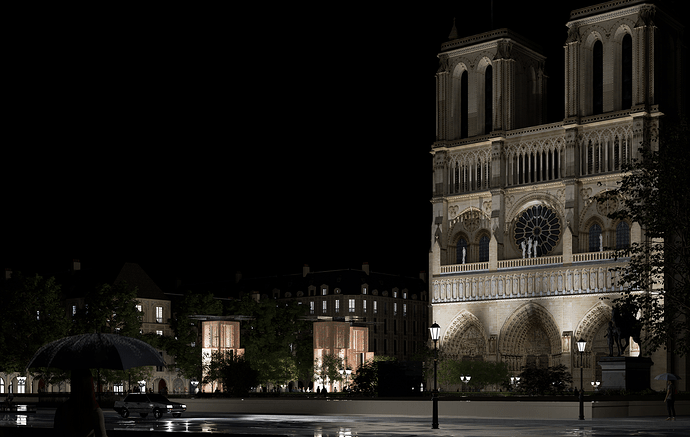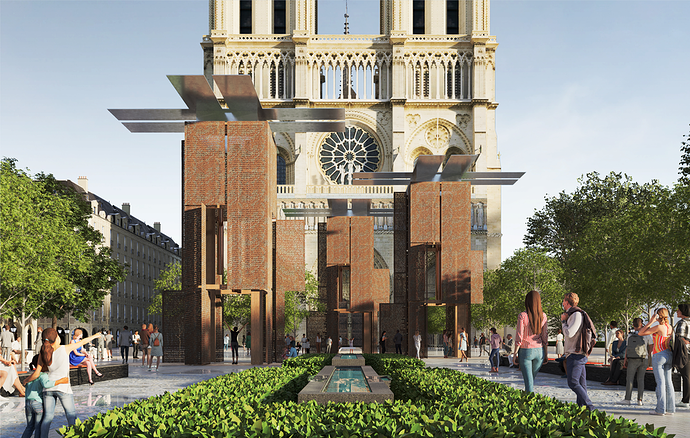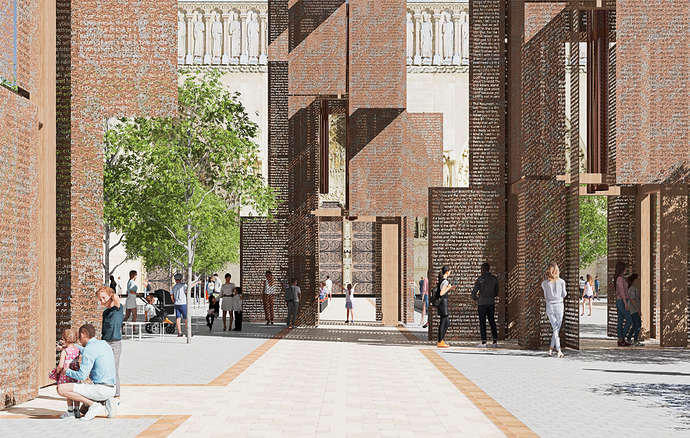![]() About the Challenge
About the Challenge
Theme: Resurrection
Artist: Thom
Location: Minneapolis, Minnesota USA
Graphics Card: RTX 3090
Workflow: the Sketches + SketchUp + Rhino + D5 Render
Post-processing: Adobe Premier Pro + Photoshop
Source of assets that are not from D5 asset library:
• Map of Paris, France from OpenStreetMap Foundation.
• Model of Notre Dame from SketchUp Warehouse.
• Original art work by Thom Lasley.
• Music is by Hans Zimmer for the DaVinci Code soundtrack.
![]() Description of the work:
Description of the work:
“It’s been a little over three years since we all witnessed a fire rip through the Notre Dame cathedral on April 15, 2019. This 12th-century monument has now been secured and the reconstruction efforts are fully underway. This construction work is truly a physical example of resurrection.
Literal descriptions of the resurrection are inherently religious which was not the goal in this study, but - rather the movement of time from past-to-present-to-future and the acknowledgment of this phenomena of time (distance).
Urban Space.
The goal was to create a public urban space within the dense fabric and figure-ground of Paris. A place of communal gathering with spaces for quiet contemplation adjacent to the great history and architecture of the Cathedral of Notre Dame site. The interest in this study was in developing a space(s) in-between the architecture and in this case a very historical architecture and location. A study in figure ground and solid-and-void.
The Wind Chime Towers.
The focal point of this space is the introduction of three tower elements within a landscaped forecourt / courtyard. The towers are simple vertical elements constructed of simple materials and traditional construction techniques. The three towers conceptually acknowledge the story of the crucifixion of Jesus Christ as does the simple cruciform plan. The crucifixion is the precursor to resurrection.
The towers will sit centrally in the forecourt and the hardscape/landscaping will organize the experience.
The exterior cold-rolled steel panels of the towers are inscribed with the story of the Christian resurrection which crosses across all religious faiths. The cold-rolled steel panels will be water jet cut and the perforation will be the writings of the Luke, Mark, Matthew and John describing the meaning of the crucifixion and ultimately the resurrection.
This is a story of moving from the past-to-the-present-to-the future. The interest in this study was to use narrative and story-telling to inform all of the design decisions
Shadows created by the text will create a wonderful and changing pattern throughout the day.
Inside the tower elements will be multiple, large copper wind chimes that will acknowledge the wind (the moment) and provide for a soothing audial experience. The wind chimes will live within the exterior cold-rolled steel panels and a structure built of reclaimed wood made into mass-timber glulam structural elements. Further development will occur to develop a traditional joinery methodology and expression.
Materials:
Concrete, limestone, cold-rolled steel, mirrored-steel, copper and mass-timber wood.
The Landscape.
As this study is located in the forecourt of the Cathedral of Notre Dame the organizing principles and geometries have been studied by looking at the structural and physical plan organizing principals of the Cathedral and the surrounding urban fabric. Additional trees, plantings and water elements have been added to the site to create a new green space as a threshold to the magnificent structure of the Cathedral.
The landscaping has been laid out to create multiple exterior rooms and differing experiences & view opportunities. Varying landscape walls will create seating opportunities, garden parterres and areas where water can be introduced.
Materials:
Concrete, limestone, cold-rolled steel, copper and wood.
The WorkFlow
This is by no means a final presentation of a work-in-progress, but rather a study-in-progress.
Imagining concepts of a space through sketches, simple modeling in SketchUp + D5 with multiple iterations in between was the workflow.
As children we drew spaces from our imagination and as Shunryu Suzuki stated, “In the beginner’s mind there are many possibilities, but in the expert’s there are few” Zen Mind, Beginner’s Mind: Informal Talks on Zen Meditation and Practice.
The goal in this workflow was to capture and visit/(re)visit the idea in time, scale and space.
The moment between the initial sketch / early modeling and bringing it in to a very real virtual world is challenging for designers. This study is a moment in time and still early in development. Being able to explore a design concept is a constant back-and-forth between the abstract concept and desire, and the physical reality. D5 provides a tool and workflow that allows this movement from sketch to reality.”
![]() Location of your scene: The scene is located within the forecourt of the Cathedral of Notre Dame in Paris, France and on the banks of the River Seine.
Location of your scene: The scene is located within the forecourt of the Cathedral of Notre Dame in Paris, France and on the banks of the River Seine.
![]() Distance: 4222 miles / 6794 kilometers
Distance: 4222 miles / 6794 kilometers




