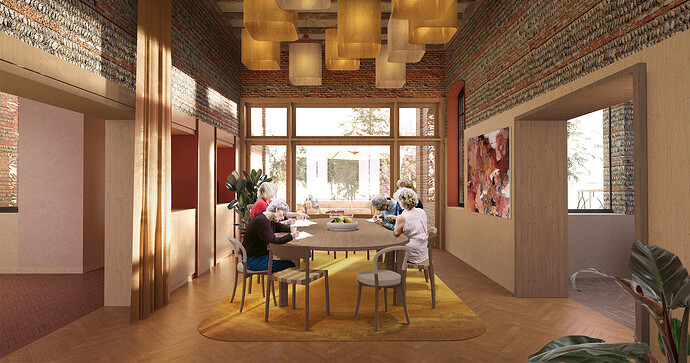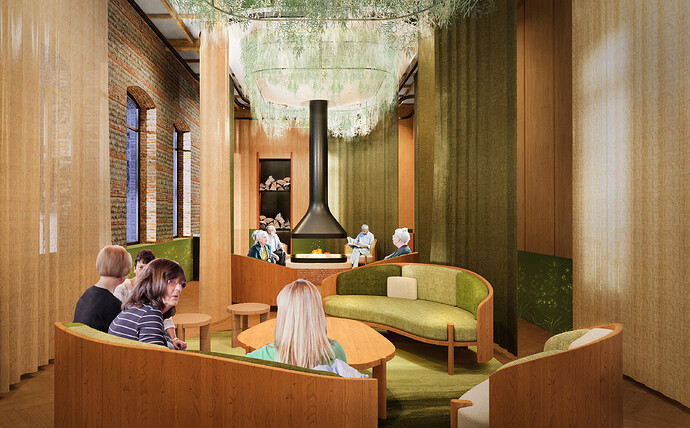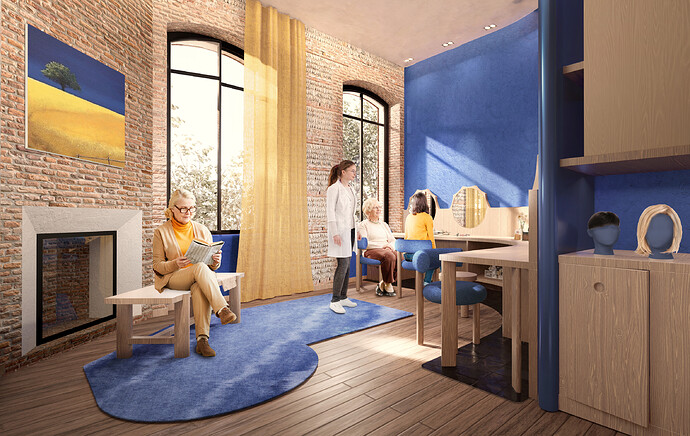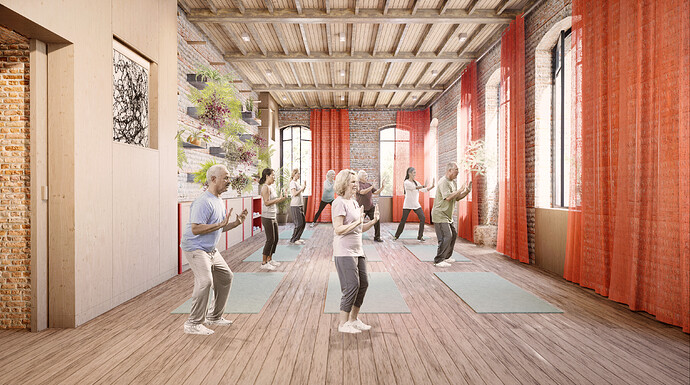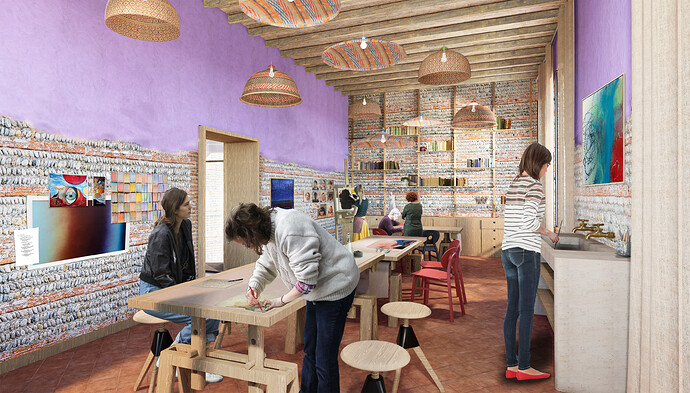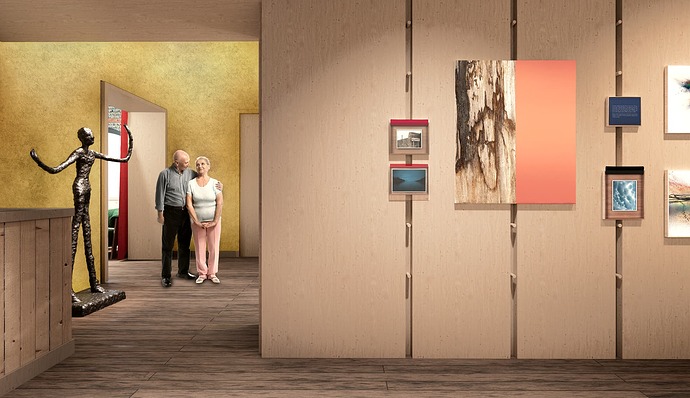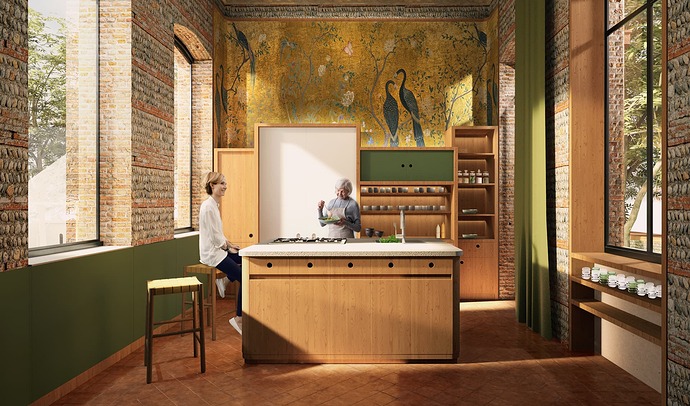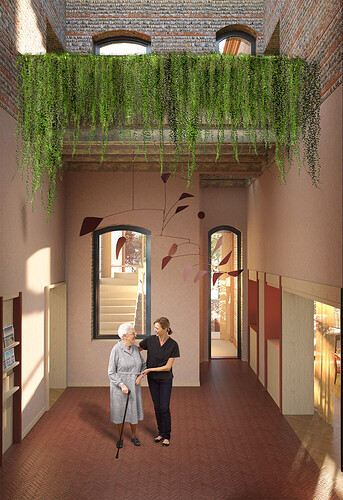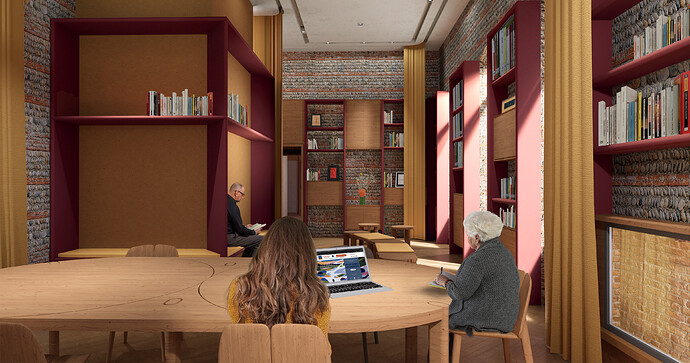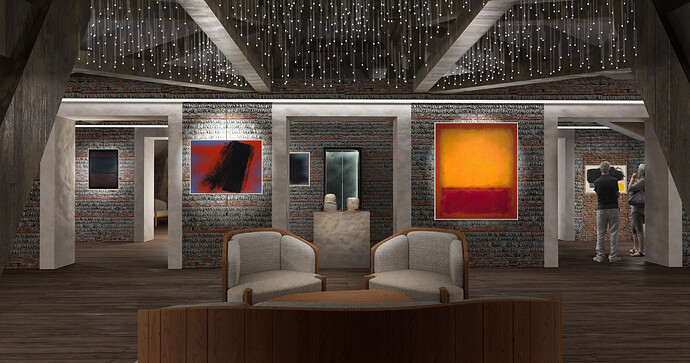Theme: Healthcare, Care
Artist: Personal project
Graphics Card: RTX 2070
Workflow: D5 render 1.9 Edu, Photoshop, Rhino 7, Autocad
Brief description of post-processing: Color Grading, adding characters / vegetation.
Whether the model is original: Everything is original except chairs from Zanotta, &Tradition, Mattiazzi.
Model source: personal modeling of an existing building
Description of the work:
New user are limited to 5 images so :
Caring Cancer Center as “Maggie’s Center” doesn’t exist in France. Master interior student project
The “Maison de Braqueville” located south of Toulouse offers therapeutic care in a unique place built in the 19th century. This project rehabilitates a former pavilion at the gates of Gérard Marchant hospital through a supportive care program aimed at highlight its relational dimension. Internal functions overlap in these spaces left purposely stripped. In 2001, the explosion of the AZF factory was responsible for the deterioration of the Gérard Marchant hospital, leaving this former pavilion abandoned. On the current factory site a cancer research institute has been built.
This “house” is above all a place of life for people who have just been diagnosed with cancer as well as for their families and caregivers, thanks to a multidisciplinary team and volunteers. This type of program, which places people at the center of the project while being close to the city and the hospital, is set to multiply in the coming decades, like the Maggie’s Centers in the United Kingdom.
In an approach aimed at promoting well-being, upon arrival, we exchange around a coffee; we participate in a dietetic workshop; we meet a caregiver on the terrace; we garden or we produce art.
Minimal devices are put in place to allow the place to evolve, by making the domestic space hybrid; we meet or we isolate ourselves, we talk with the teams or we relax. It is about learning, about reclaiming life in an essential therapeutic setting: a breath of fresh air, a feeling of hope in a moving experience.
Some stages of the disease do not always allow people who are experiencing cancer to interact with those around them, but the home is also a place of support for their caregivers. Far from the atmosphere of the hospital, visitors, free to take part, are invited to chat around the large table where they are welcomed with tea or coffee. It may only be a few words for this first meeting, but the warm welcome from the teams allows for an inclusive conversation; through the bay window you reach the terrace allowing you to enjoy the sunny climate of Occitania. Pushed through the doors of the house, overwhelmed by a feeling of the moment, they need to express their feelings, to be listened to.
(Images not allowed…)
The kitchen is a living space in any home that allows convivial moments to be shared. Within the framework of care, the kitchen also makes it possible to approach a new hygiene of life which the patients must face. We must adopt new habits, learn to eat differently to respond to physiological changes. We meet around the islet; we are chatting; we prepare a meal together; the layout focuses on the essentials: cutting food, heating, storing while being accessible to all.
(Images not allowed…)
The library is a place to learn about their illness, their care path, but also their rights. We go there alone or accompanied, we do research, we read, we use a computer available in a more cozy space. The ceiling track allows the curtains to adapt the light,
to separate the space for the duration of a meeting. Simple metal structures arranged along the walls allow the elements that compose them to be modular. Here, the building sometimes helps to be a silent helper.
Within the house we wander; we sit on a bench, a bench, a chair; alone or with a team member. Some events are intended to communicate to a greater number or to meet with a family. Meeting room, reception room: this space makes it possible to meet, to receive speakers such as artists or musicians for an evening. With minimal intervention, the space becomes flexible; four tracks allow the curtains to partition the space, to modulate the light. Sofas, armchairs and a few stools are arranged there; by reusing the old parquet floors, the files become witnesses of the past.
Socio-aesthetics or “beauty and well-being treatments” help to preserve the body image during the course of treatment; it makes it possible to come to the aid of suffering populations, physically, psychologically and socially…
(Images not allowed…)
The hospices de Beaune, a former hospital, are emblematic, art was present near the sick and becoming accompanying persons in the ordeal; the long purple curtains also brought a form of sensuality to this architecture. This space under the roof is reminiscent of the naves of churches that became clumsy during the Middle Ages. At the end of a stroll along the stairs, why not take a moment of silence under the chiaroscuro of this framework. The light is soft, we dream for a moment under a starry sky that reminds me of the many light leaks due to the stigmata of time.
(Images not allowed…)
Flower beds, a vegetable garden and in its center a gazebo with a few seats. More than a place of therapy, it is a time for dialogue where all the elements are present to create moments of life at the rate of the year. This garden aims to offer a moment outside the time of illness; after picking, why not meet in the kitchen to prepare the fresh vegetables? Visitors become actors by taking care of the environment they inhabit, sometimes for a day.
…
Thanks, Jonathan
