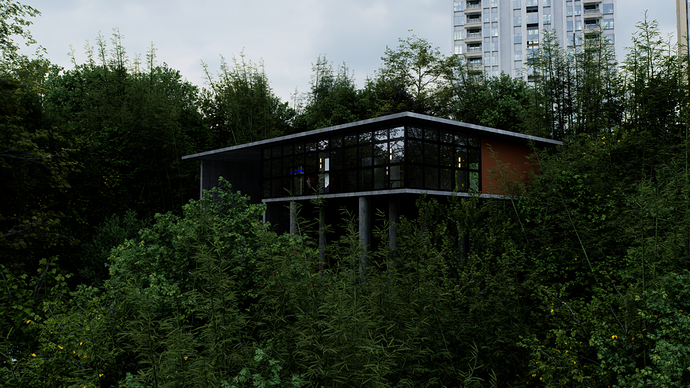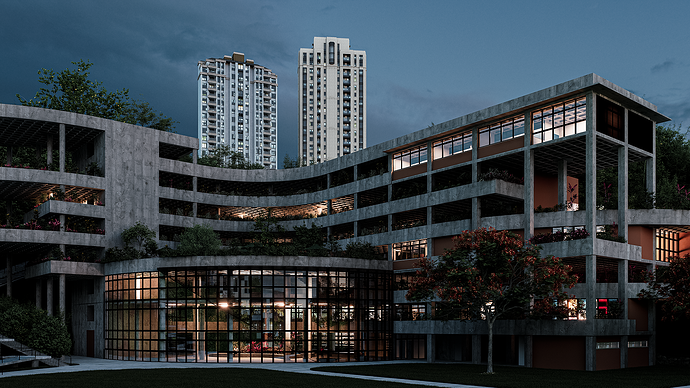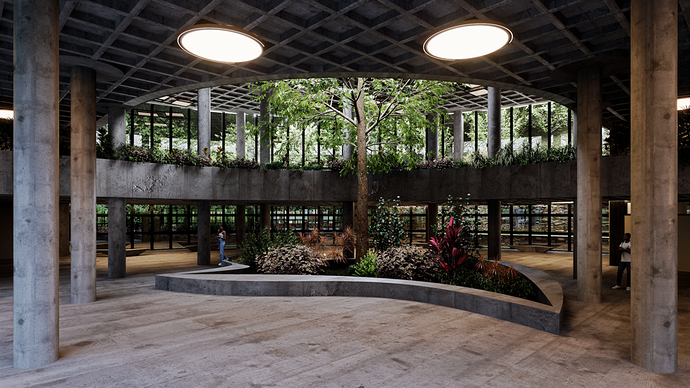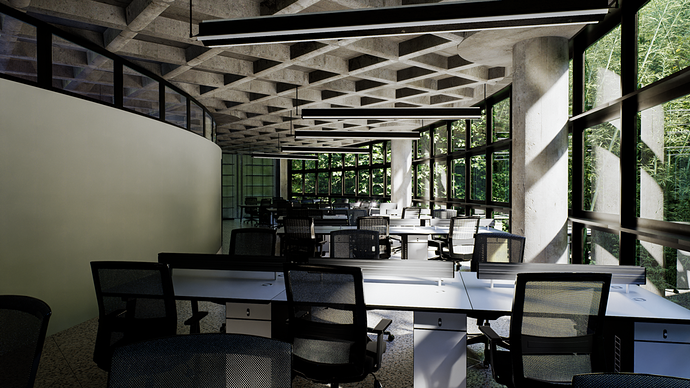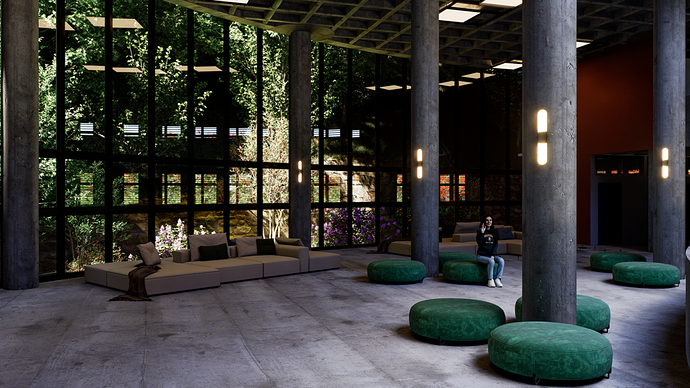Theme: University Facilities
Artist: João Vítor Batista Brito
Graphics Card: RTX 3060 12gb
Workflow: Revit + D5 Render
Post-processing done with some color adjustments in LR
Model is mine, for the discipline Project Atelier 04 on the Universidade Federal da Bahia.
The request was a place where students can study, be together, rest, research and rehearse. It also needed to have a connection from the lower floor level to the highest one on the other side of the site using an elevator or something similar. For the rendering I tried to show it under different circumstances of climate and time of the day. Project location is Salvador - Bahia - Brasil.
