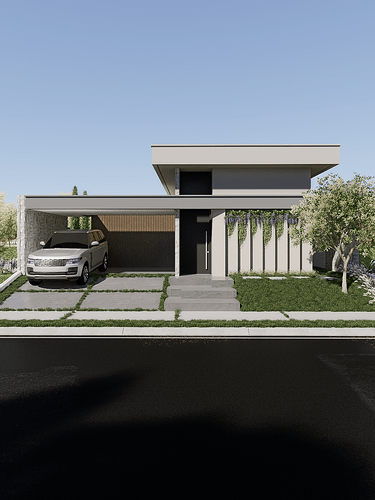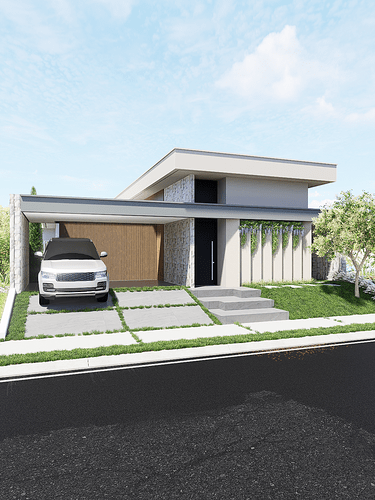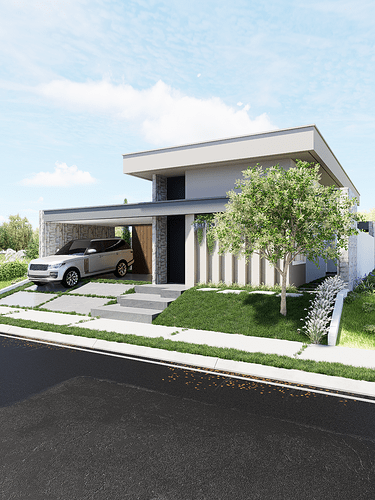Theme: Modern Residential Architecture
Artist: Mateus Sohne
Graphics Card: NVIDIA GeForce RTX 2070
Workflow: Sketchup - D5
Brief description of post-processing: No-post
Whether the model is original: Yes
Model source: …
Description of the work:
Project Name: Urban Retreat
Lot Measurements:
- Width: 12.5 meters
- Length: 30 meters
- Total Land Area: 375 square meters
Built Area:
- 220 square meters
Project Description: The ‘Sohne Urban Retreat’ is an architectural masterpiece that seamlessly incorporates the principles of contemporary design and innovation. Situated on a generous lot measuring 12.5 x 30 meters, this residence redefines the concept of living with elegance and style in an urban setting.
Exterior Design:
- Contemporary facade with a blend of materials, including wood, concrete, and glass.
- Flat roof with a wide overhang that connects indoor and outdoor spaces.
- Garage with a slatted wood wall, providing a unique aesthetic.
- Impressive entrance with a dark pivot door and a perforated design alongside.
- Carefully planned landscaping with lawns, shrubs, and a mature tree.
Interior Design:
- Spacious and fluid layout that maximizes natural light.
- Large windows allowing natural light to flow through the spaces.
- Creative use of materials, such as wood cladding in common areas.
- Neutral color combination to create a welcoming and elegant atmosphere.
Innovation and Sustainability:
- The project integrates sustainability elements, such as green landscaping.
- Focus on energy efficiency to reduce environmental impact.
- Intelligent use of spaces to create a functional and cozy home.
Location:
- This exceptional project is located in Brazil, serving the needs of modern families across the country.


