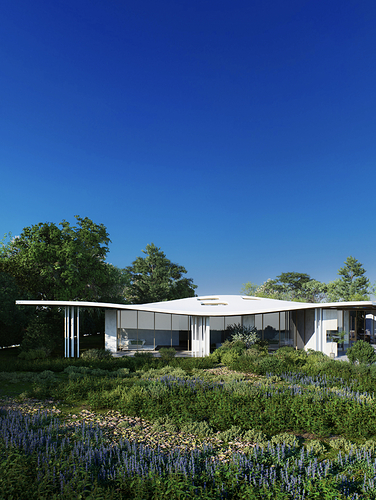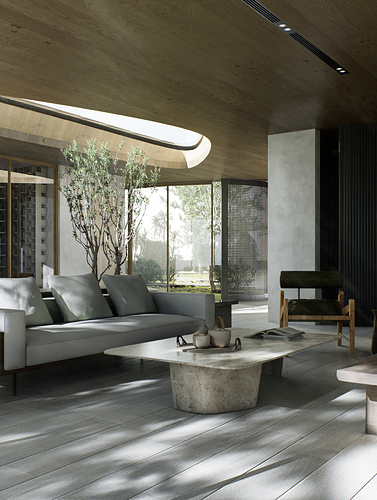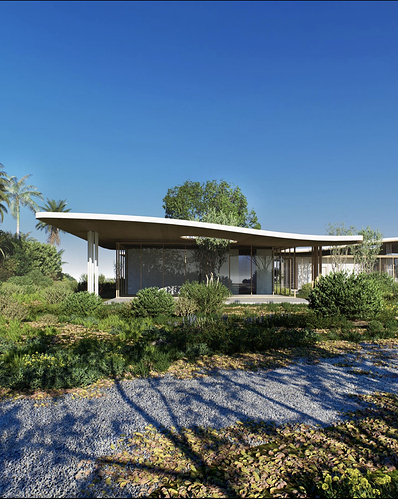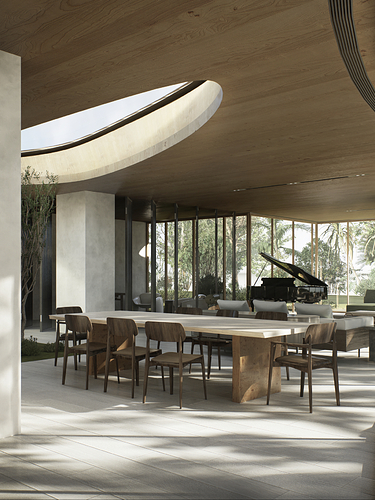Malibu Residence | Victor B. Ortiz Architecture
•
Designed for a very special client, this coastal Malibu residence was carefully conceived to be a guest house and entertainment area.
Built around an astonishing tree, the project envelops the surrounding landscape and integrates the built environment with it.
The sinuous roof creates shade where necessary and brings natural light inside through skylights.
The interior was designed to feel peaceful and to take advantage of the incredible ocean views.
Light wood and natural stone are placed all throughout the house, both on the built in casework as well as on custom designed furniture.
Several pieces of bespoke chairs and coffee tables were created specifically for this house, resulting in a seamless work of architecture and design.
So beautiful ![]()
![]()
Beautifully crafted mate!
Congratulations!
I know how difficult is to achieve realistic exterior renderings, the overall exterior feels natural, composition wise looks great in proportion and allocation of Architecture, sky and foreground vegetation.
I have a quick question did you use scatter for the grey pebbles or that is a displacement texture disguised with some fallen leaves to hide the borders?
Best,
Julio
Thanks!
I actually got carried away and placed one by one in order to have more control and realism. But took longer than expected
me gusto muchisimo la textura del solado ,es material de d5 o la hiciste vos ??la iluminación genial!!
Si!
Los materiales son todos de D5!
Hi Julio
Thanks!,
About the pebbles, yes, its a simple texture from D5, and some leaves on the edges
since the grass texture in D5 is not yet too realistic, I found that adding leaves really helps to blend in the edges and remove the rigidness
Amazing project and render ![]()
The hardwork shows buddy, awsome render. KUDOS. ![]()



