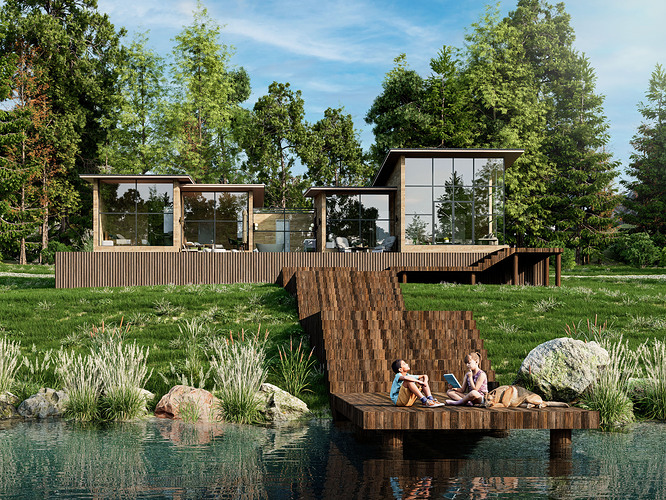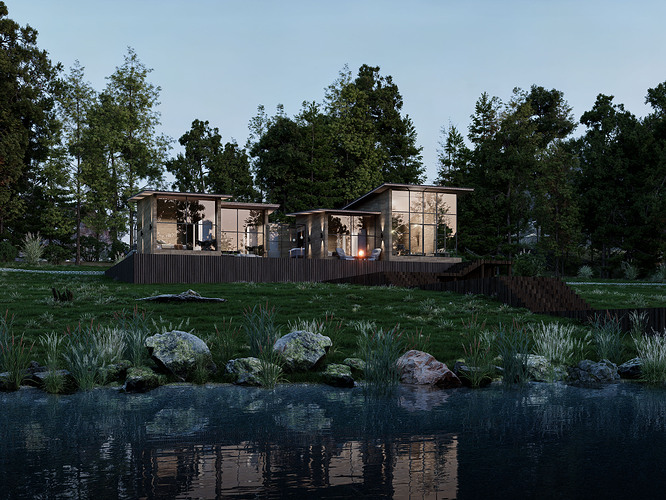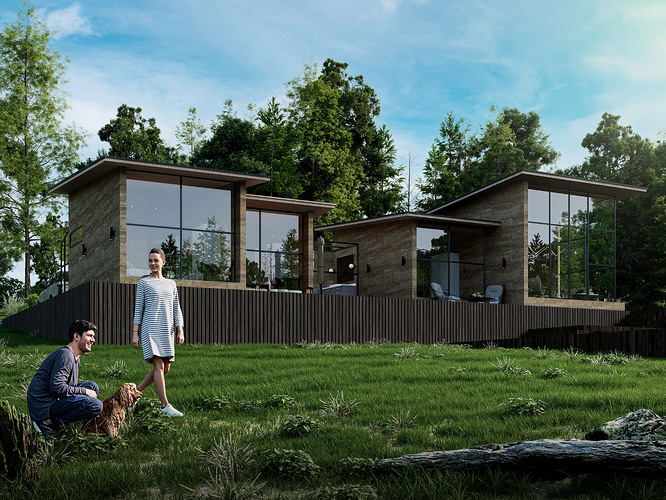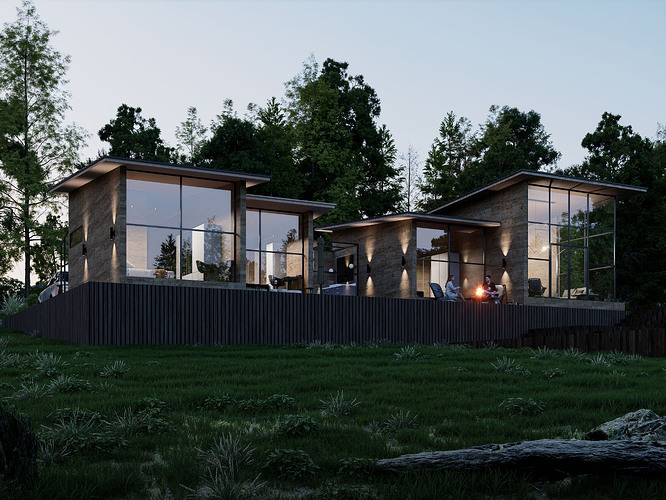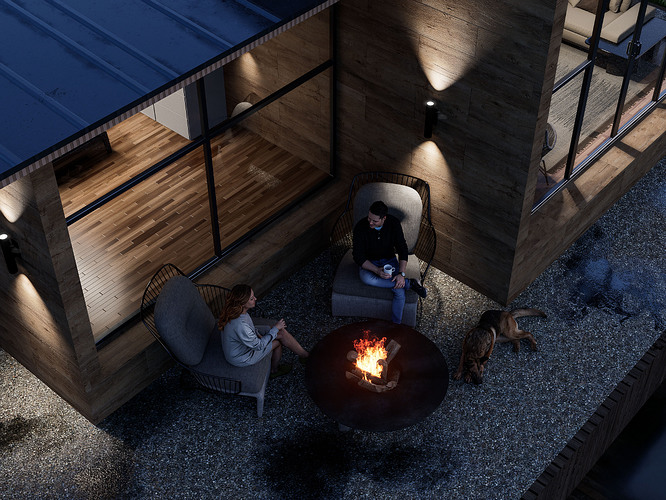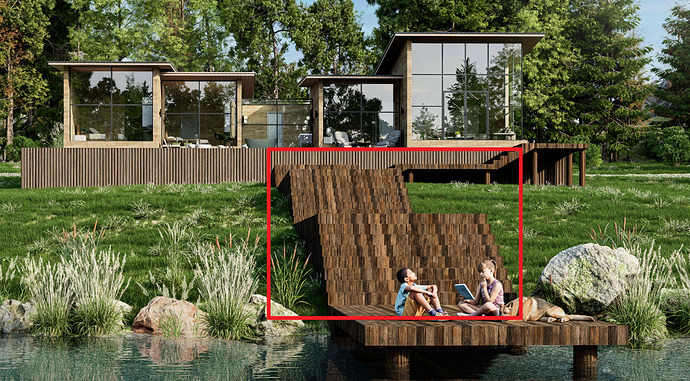**Theme: Villa
**Artist: ArchiHS Architecture
**Graphics Card: 3070TI
**Workflow: SketchUp/D5 Render/Photoshop
**Brief description of post-processing: Adjustments such as color, sky, and shadows were made in Photoshop.
**Whether the model is original: Orginal
**Model source: ArchiHS Architecture
**Description of the work:
The lake house concept presented in the visual is a harmonious integration of contemporary modular architecture with its natural surroundings. Comprised of five interconnected modules, the design prioritizes openness and connectivity to the landscape through expansive glazing that frames panoramic views of the serene environment. The structure employs sustainable materials, reflecting a commitment to eco-conscious building practices.
The elevated platform enhances the house’s relationship with the lake, while the terraced design elegantly negotiates the slope, creating seamless transitions between the built and natural environments. Thoughtful landscaping around the structure complements the architecture, emphasizing a sense of balance and respect for the site’s natural beauty. This project represents a refined blend of modern design principles and environmental harmony, crafted to provide an immersive experience of lakeside living.
