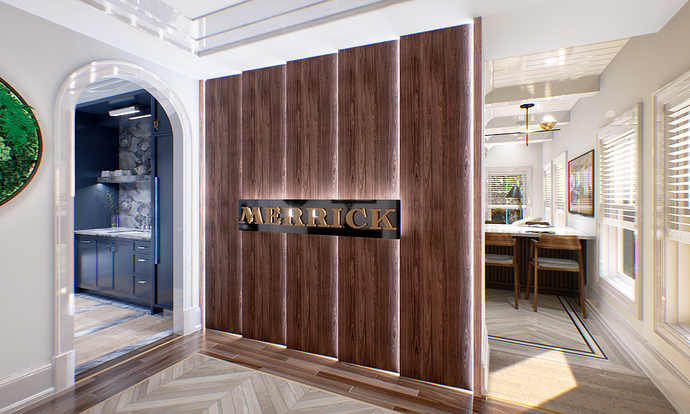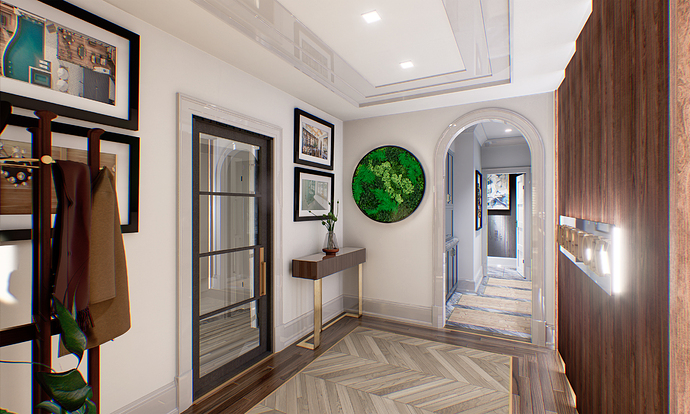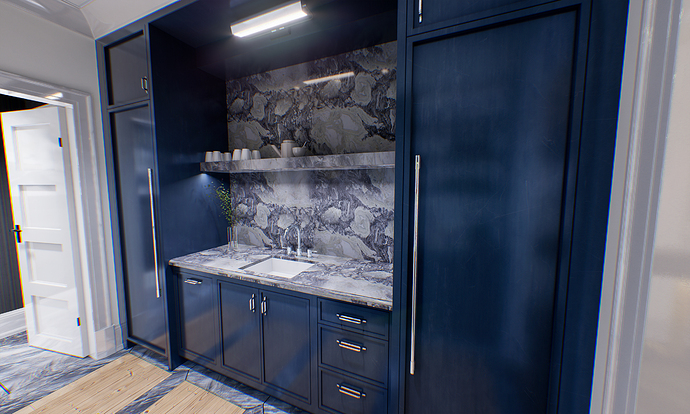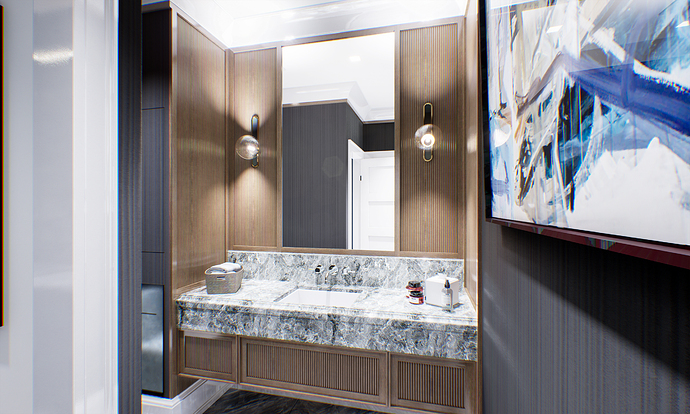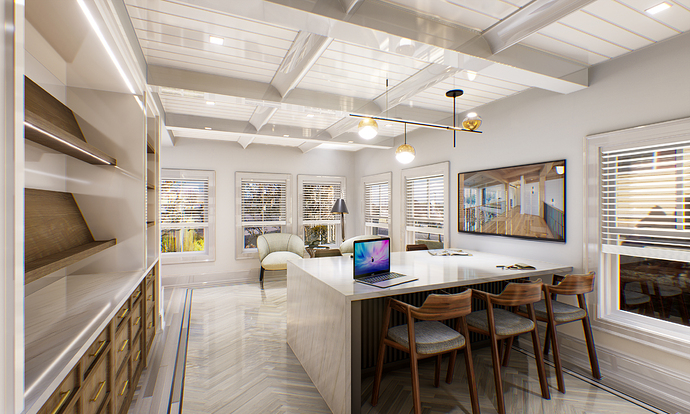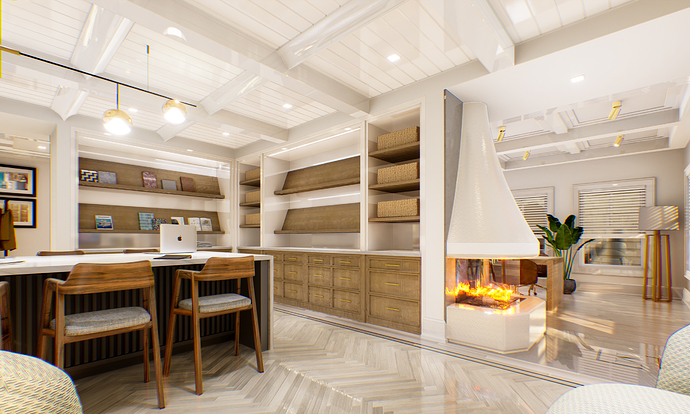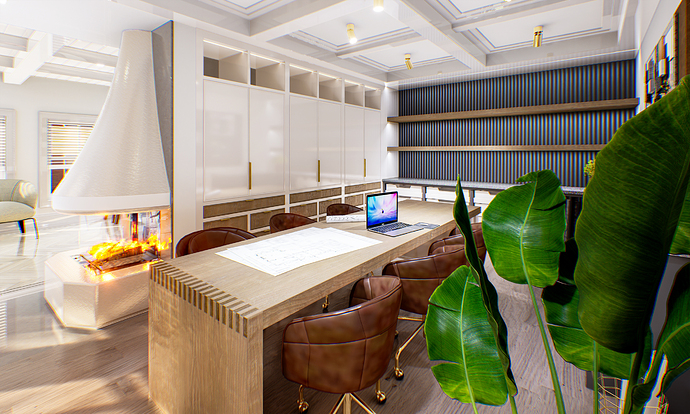Theme: Interior Design Studio, Material Selection Presentation Space
Artist: Merrick Design
Graphics Card: NVIDIA RTX 2070 Super
Workflow:BricsCAD → Sketchup → D5, 2.4
Brief description of post-processing: Photoshop / Camera Raw
Whether the model is original: Original Design
Description of the work: Development for a renovation of an existing office space, converting the space for a client meeting and material display and storage area. Rendered materials and cabinetry designs are accurate to design intent.
Entry from shared hallway into Design Studio
Heading into Kitchenette and Powder Room beyond
Primary meeting and presentation space, shelving displays mood boards and product selections as Designers work through custom residential millwork, vanity and material selections.
Fireplace with custom plaster hood between Design Center and Material Library
Material Library
