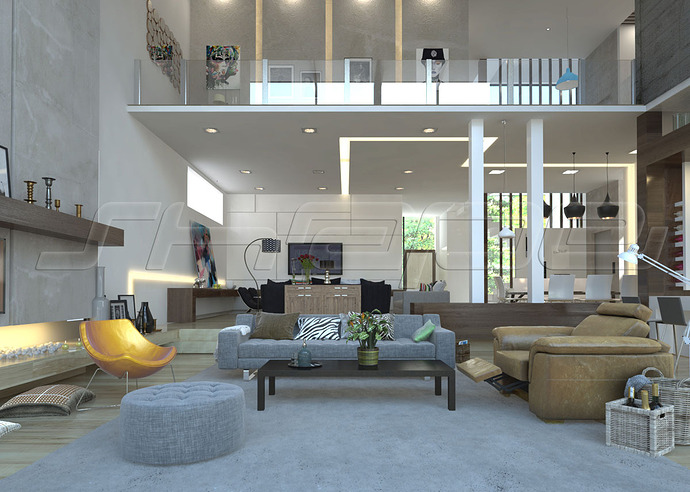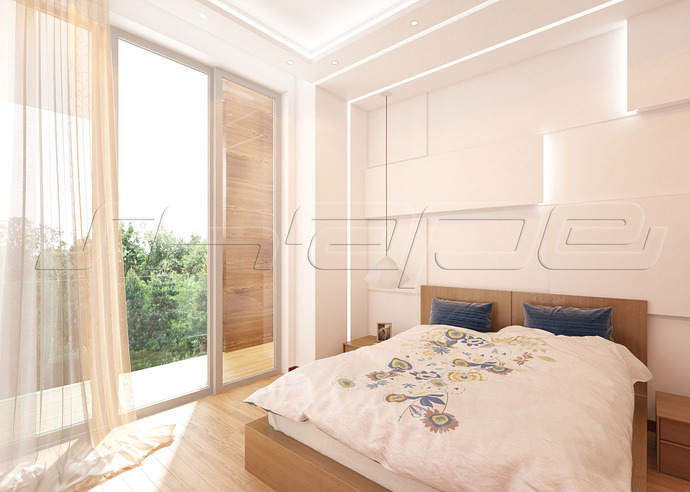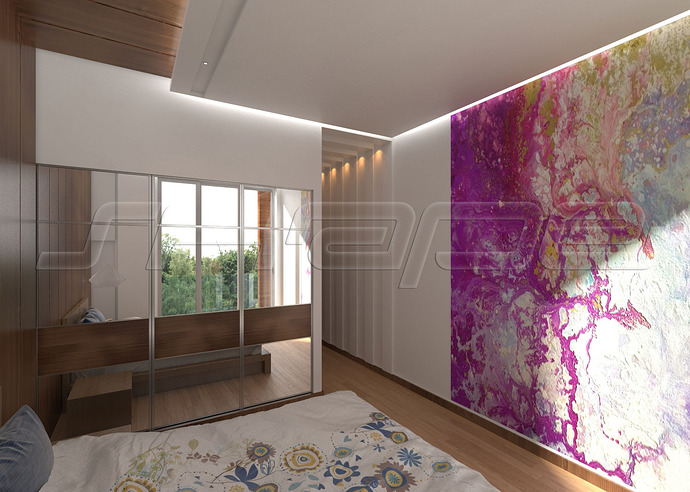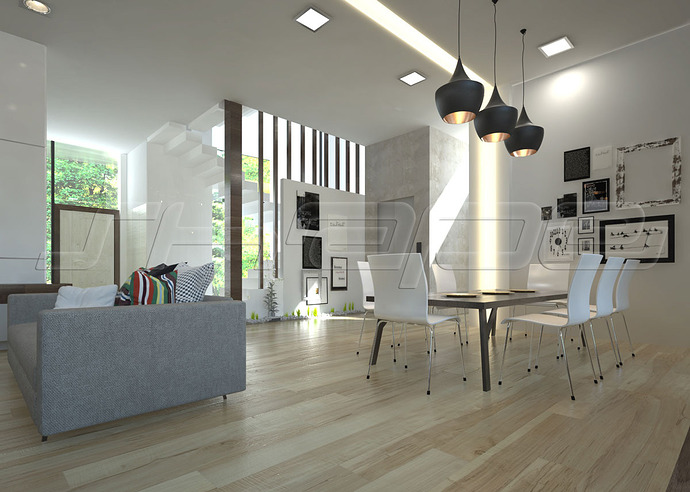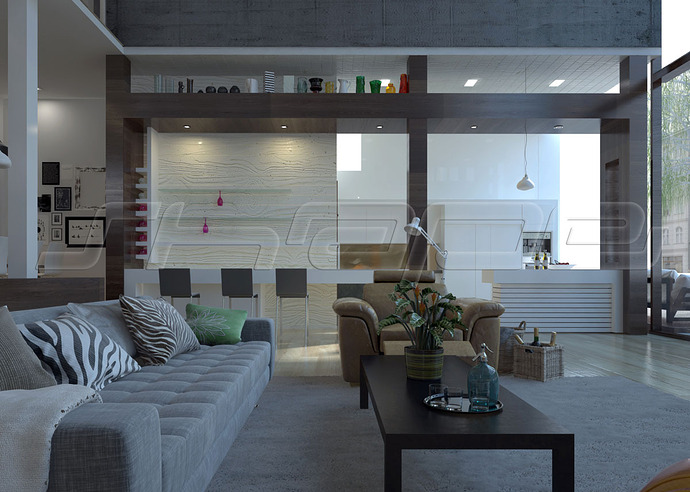One of the most important principles of villa design is architectural plan design. In the architectural plan, space creation can be done according to the needs and according to the usage and taking into account the principles of architecture and finally an ideal architectural plan is reached. Usually, the spaces that are considered as villas are not limited to one floor and in most cases other floors with different uses are considered. A part of the space is allocated to the main and necessary parts for a place of residence and accommodation, including the kitchen, services, bedroom and living room, and if there is enough space, a separate game room with special facilities will turn the villa into a more attractive space. . In order to have a unique villa, it is necessary to create a space map by taking into account the principles and rules of architecture in such a way that, in addition to interfering with the client’s taste in the plan, a tangible harmony can be felt between the components in a space, and finally, at the stage of the implementation of the villa, there will be no defects and problems. not occur in the project.
The design of the facade of the villa has a special place in relation to the audience from a visual point of view, and according to the geographical conditions on the one hand and the client’s taste in choosing colors and materials on the other hand, the facade of the villa can be designed and implemented in such a way that despite the different Being in harmony with the rest of the space and neighboring villas. One of the important features in the design of the facade of the villa and the implementation of the facade of the villa is the material suitable for the climate and space, which can be given an identity by choosing the right color.
Knowing the principles of villa design, the modern villa of Kalardasht was built with three floors on the ground floor, and each floor was dedicated to a part of activities. Since the villa is a space for recreation and relaxation and separation from everyday life for a short time, we designed a game room on the ground floor and separated this space from other parts by creating the facilities needed for recreation and entertainment. On the terrace of the third floor, we considered a jacuzzi and created a large bar to accommodate drinking bottles. This terrace has a very beautiful view, and since the weather in this area is very cold in winter, designing and creating a jacuzzi on the terrace allows the employer to use the views and landscape of the terrace in winter.
Another private space of every house is the bedroom space. The sleeping space of homes is undoubtedly a place of rest and relaxation for people, and it should be as quiet as possible and soft and warm colors should be used along with neutral colors to maintain this peace. In the design of the bedrooms, we considered sections for closets and libraries according to the client’s needs, and for each bedroom, wallpaper and their favorite colors were used, so that by using this harmony, we have a relaxing space for them to rest. .
The lighting in these shots is incredible - the way it catches the textures on the ceiling and walls feels very natural. D5 really handles those interior reflections well!
I’ve been trying to improve my post-production workflow for client presentations lately. I actually found https://solidbg.com/ pretty useful for quickly cleaning up backgrounds or prepping transparent PNGs of furniture/decor assets before I drop them into my final compositions. It saves a lot of back-and-forth in Photoshop when you just need a clean cutout.
Are you using any custom LUTs for the color grading here, or is this straight out of the D5 editor?
