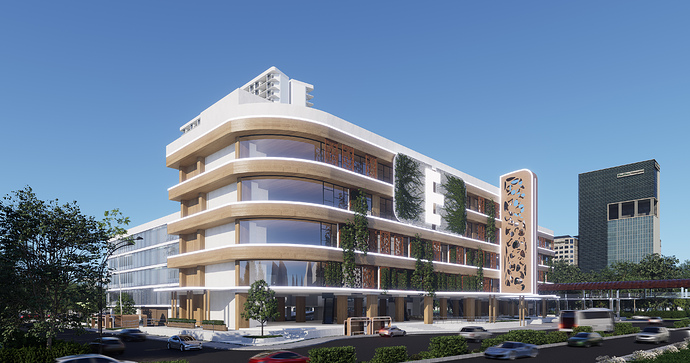I’m Architecture student. This is my fisrt time for Gallery in D5 render. Thank you.
Site: The area within Khon Kaen University
The goal is to develop the existing area, which is currently used as a parking lot and vacant land, into a dormitory that can accommodate the relatives of patients who come to use the services at Srinagarind Hospital. Additionally, the development will provide more dormitories for medical personnel or staff to meet the increasing number of patients in the future.
Data from the analysis of the project area and its surroundings reveal that the area is a large community center with a food center where students, staff, and locals come to use the facilities. As a result, the design and development of the area will include a parking lot to accommodate those who come to use the hospital services, as well as additional space for relatives of patients to stay. The community area will feature a relaxation area, a food center, a shopping area, a public garden for activities, a co-working space, and space for various events.
