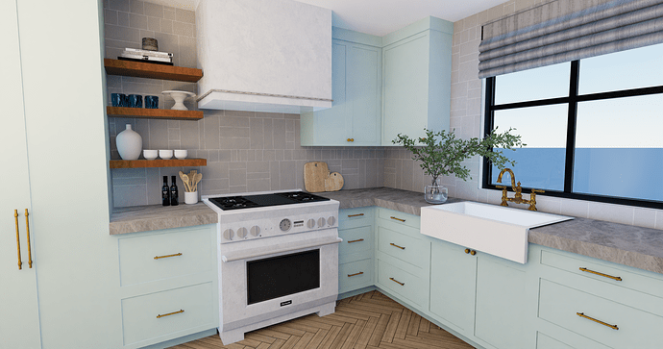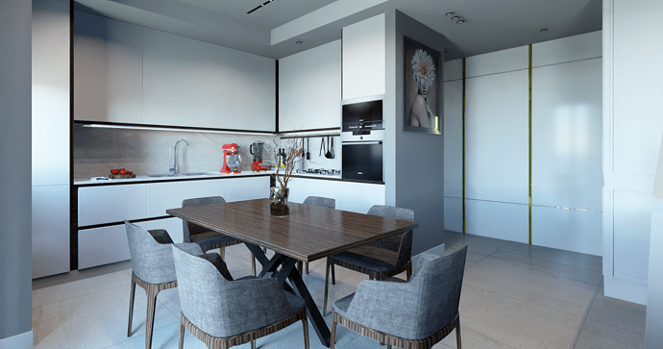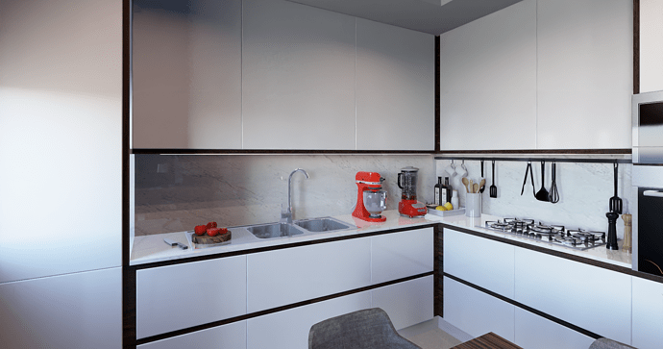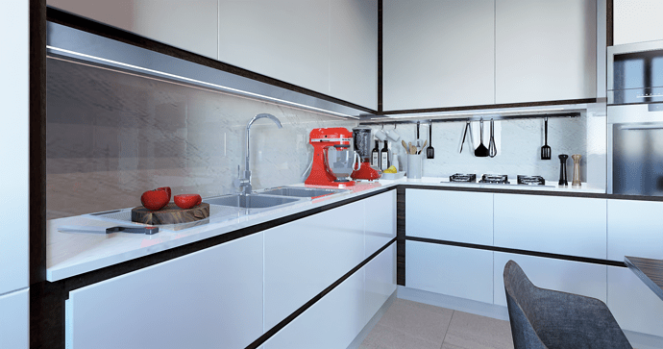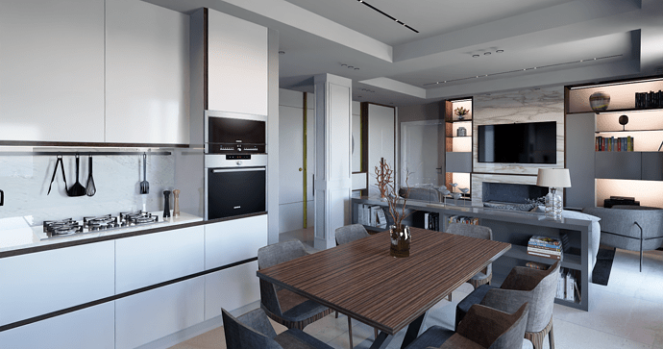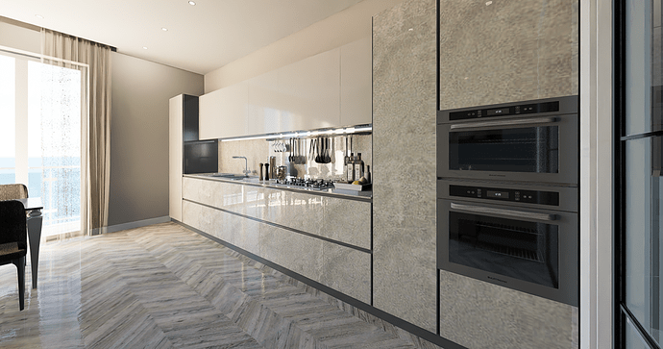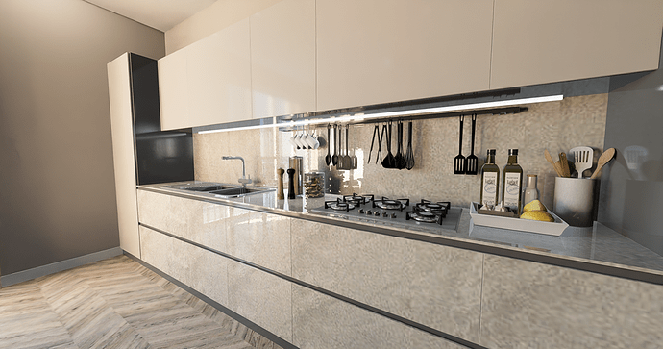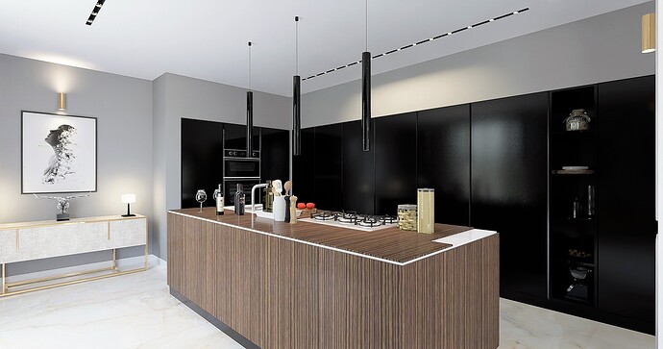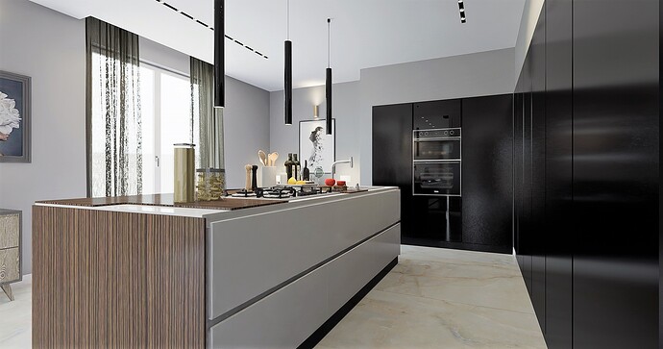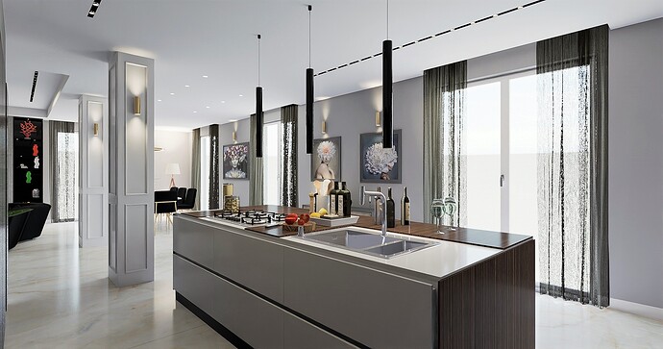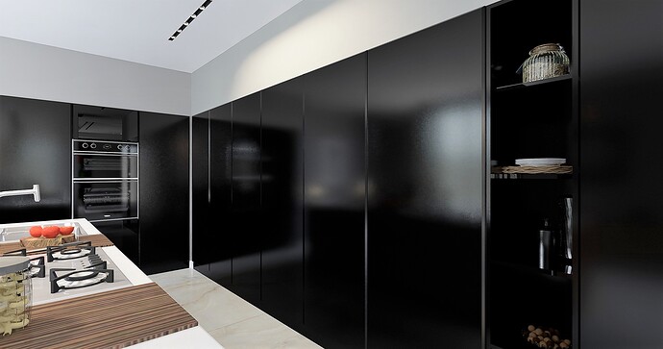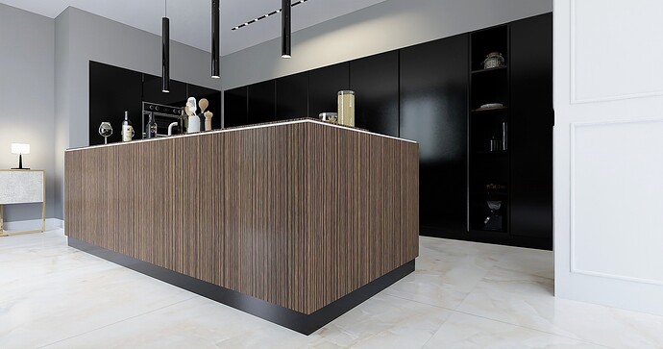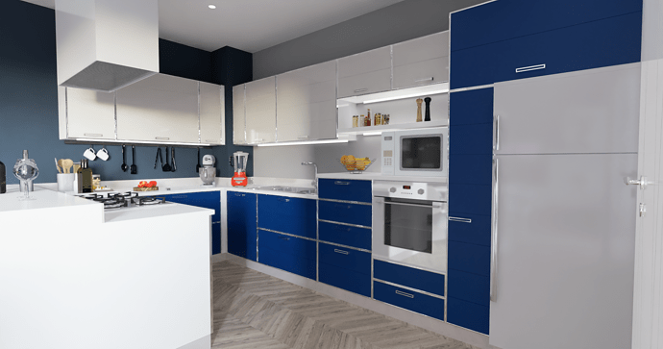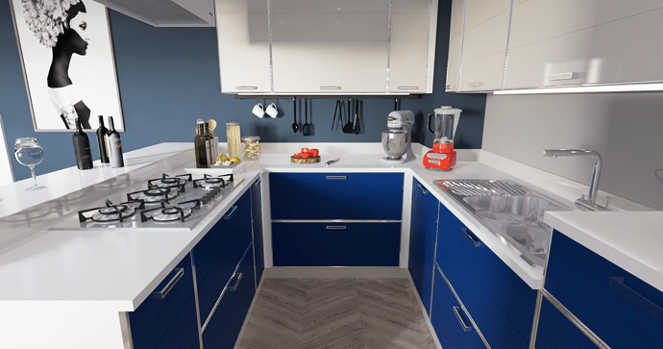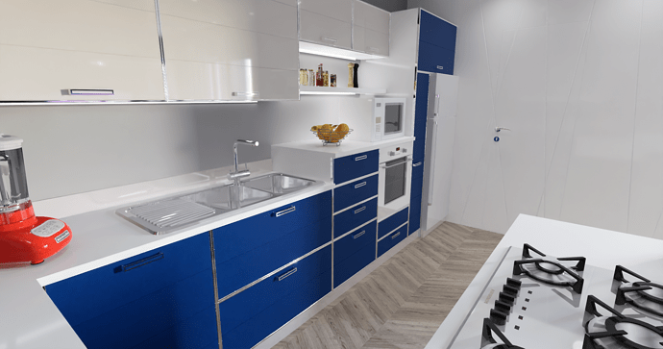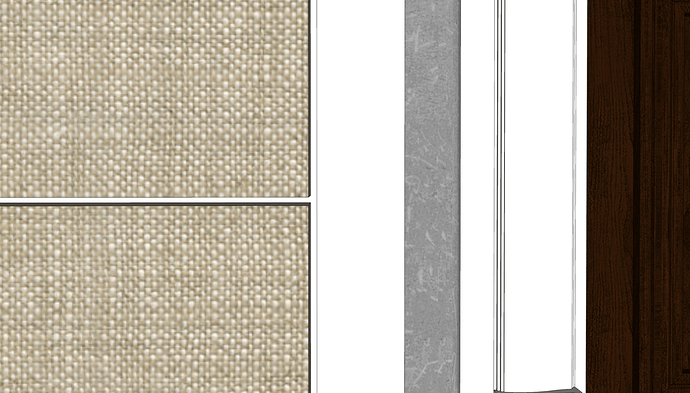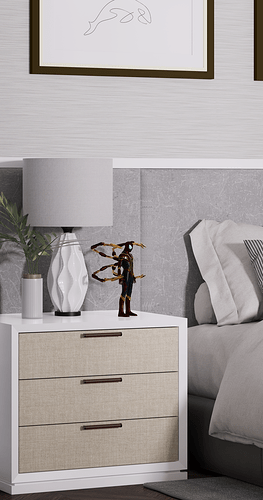Hi everyone!
I’m wondering if there’s a workflow that I’m missing here.
I’m an interior designer and would love to use D5 for kitchen and bathroom renders. I’ve found for cabinetry, the lines I make in Sketchup that separate each cabinet box don’t transfer over. I know I don’t have a depth change, but I’m not sure there is a way to do that in Sketchup?
Attaching a quick example. On the left I have a tall cabinet with two doors, and is divided evenly. The line that separates the two doors in Sketchup doesn’t come through into D5. I’ve learned from previous model attempts in D5 that it’s important to add depth changes to door profiles, so that shows up ok. But not having the separating line makes it look like the cabinet handles are off center.
Anyone have a work around in either program to fix this?
Hi J
I don’t know if the problem is SketchUp or D5 but you have to give the doors volume or thickness and separate them at least 2 or 3 mm. if you created this graphic the elements, it will be a walk for you to do this. I use little SketchUp, I use archicad that already the modular kitchen elements are the base with burners and sink and the cabinets for containers and fridge. But sometimes I build the kitchen with the Forma iconetta, taking and overlapping the design of the two-dimensional kitchen with cad then with Forma I reconstruct it giving depth is quick and simple, giving any material to the kitchen and then importing it into D5 together with the environment. Then there is the work to be done in D5 giving realism to the image.
I’ll show you some examples:
I hardly ever put the handles on them, I make sure that they are incorporated in the door and are hidden, that is, underneath either above or to the side giving space to insert the fingers of the hand. An example with the handles:
Then if you know how to use this ‘archicad’ program you can save the element in SketchUp and import it as an object in D5.
I hope I have opened a door for you to work with more openness on graphics, because there is not only SketchUp, also other programs such as 3d Max, Blender, Autocad, Rino, Maya, Revit, etc…
I tell you this, to encourage you, do not take it badly, you must have an open vision to solve any problem, but it is natural to seek help, and it is right that the colleagues give you a hand, if one can do it.



1 Like
Hi. I have the same problem before but came up with a solution.
I do the trick in SketchUp, I put a 3mm gap between cabinet doors. Either I put with a black material or I push it 20mm inside.
Like this:
This is how it looks like when rendered:
Hope this helps!
3 Likes
Ah, this is what I was thinking might work! Thank you so much!!
1 Like
