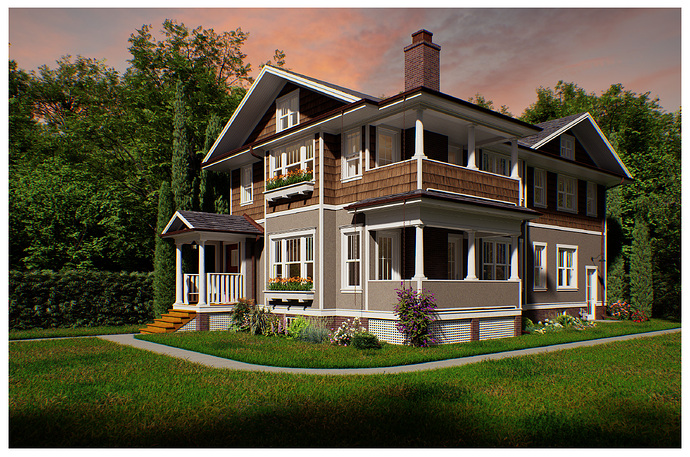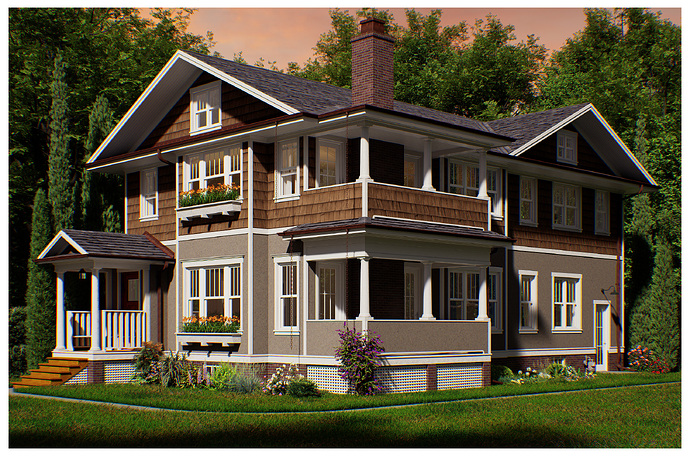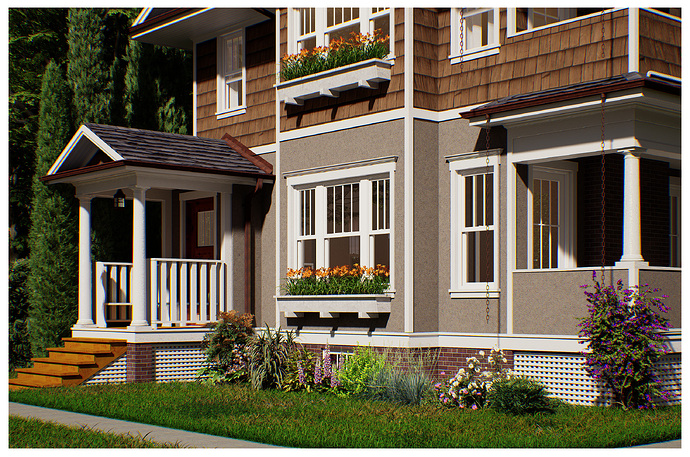Further development and renderings of the 1921 Central Plans (Central Lumber, Chicago) multifamily building or residence which would likely be a single family home in 2024. Many of these homes would have three chambers (known as bedrooms today) sharing a single three fixture bathroom of standard size (5’-0" X 8’-0"). Today, many clients will insist on a primary bedroom (formerly known as a master bedroom) and a primary bath with two other bedrooms with a standard bathroom for each bedroom.
i have some suggestions. sun intensity and sky dont match. even there is not proper lighting setup. shadows are dark and absence GI bounce.
Thanks for your input. Next time I’ll have you do it.
I kinda agree with Visualplus it looks that the sky and light don’t really match…
Maybe try tu use a bit more from the effect tab and color grading.
I just realized that what you posted before looked much more realistic…
![]() Whatever.
Whatever.


